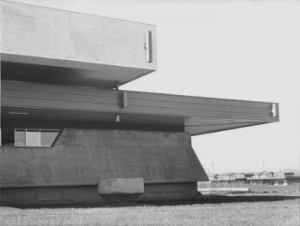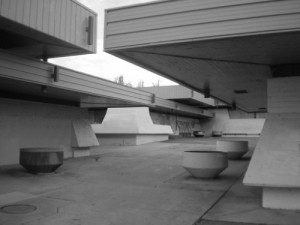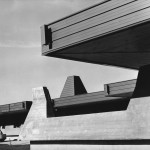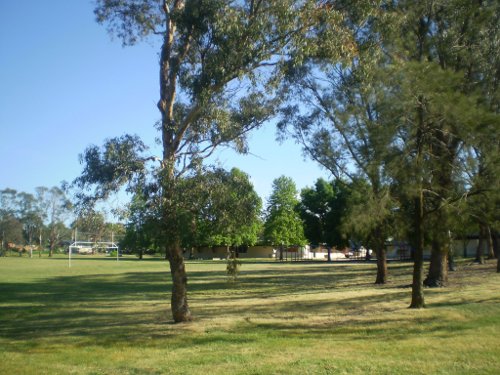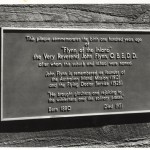It’s a style of architecture that architect Enrico Tagleitti favoured in much of his design work. But what is ‘late twentieth-century organic architecture’ and why is it special at Flynn?
What is late twentieth-century organic architecture?
According to Canberra architectural website ‘Canberra House’, late twentieth-century organic architecture’ is a style characterised by “free massing, textured brickwork and roof planes with a horizontal emphasis.” The style uses shapes that complement the site, make good use of timber, and have wide fascias and balustrades.[1]
It is a development of organic architecture, a style first used by American architect Frank Lloyd Wright. Wikipedia describes his approach as “all inclusive … Materials, motifs, and basic ordering principles continue to repeat themselves throughout the building as a whole. The idea of organic architecture refers not only to the buildings’ literal relationship to the natural surroundings, but how the buildings’ design is carefully thought about as if it were a unified organism. Geometries throughout Wright’s buildings build a central mood and theme. Essentially organic architecture is also the literal design of every element of a building: From the windows, to the floors, to the individual chairs intended to fill the space. Everything relates to one another, reflecting the symbiotic ordering systems of nature.”[2]
Dr Enrico Taglietti is one of Australia’s leading practitioners of this style.
How is it special at Flynn?
“The aesthetic quality of the exteriors of the former Flynn Primary School and Flynn Pre-School complex is considerable. These buildings constitute an important example of the Late Twentieth-Century Organic Style of architecture, which is rare in the ACT, and exhibits the design principles of that style. Indicators of the style are the horizontal roof planes, highlight windows and the complex, angular geometry complementing nature. The more dramatic and spectacular aspects of organic architecture are seen here to good effect, with the exterior being the result of free massing expressing functions naturally.
The large scale of the roof planes combine with the sculptural forms of the walls to give the school buildings considerable aesthetic value as effective elements in the landscape in which they are set.
The aesthetic quality of the buildings can also be appreciated on closer inspection. The abstract patterns created by the profiles of the walls and the way they project out to embrace courtyards produce a striking visual effect. The roofs to appear to hover over the walls and over each other. The fenestration adds to the aesthetic effect, by following the geometric pattern of the sloping walls. The sculptural qualities of the school’s architecture is remarkable, particularly in those spaces between pavilions where the sloping walls and overhanging roofs surround the observer.The artwork at the former primary school contributes to its aesthetic value, and the significant trees in the former school and pre-school grounds add to the aesthetic value of the setting of the buildings.”
The Australian Institute of Architects[3]
- ‘Late twentieth century organic’, Canberra House ↩
- ‘Organic architecture’ Wikipedia ↩
- ACT Register of Significant Twentieth Century Architecture, Australian Institute of Architects ↩
